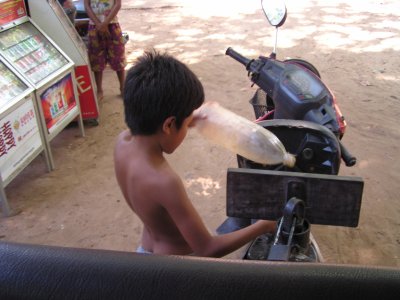
We took a tuk tuk as the gate was a bit narrow and low for Tardis - though I reckon we could have got through!
The tuk tuk driver stopped for petrol. Now we know what the brownish liquid in bottles by the side of the road are.
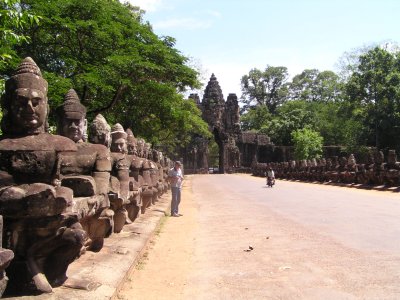
I was wearing jeans despite the high temperature and humidity as shorts and temples don't mix.
On several occasions we saw local Khmer residents praying.
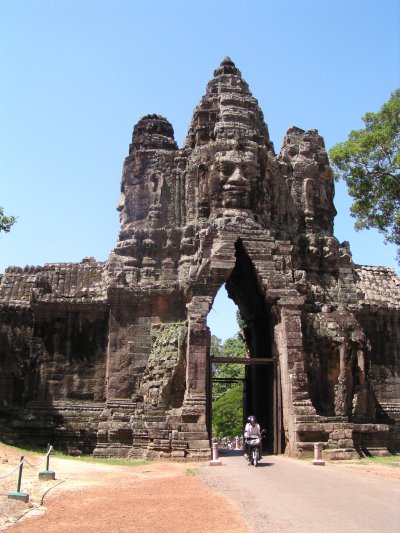
Unlike Angkor Wat itself these are very obviously (to us) images of Buddha.
There is a suggestion that the city may have accommodated up to 1 million people.
The whole Angkor area had more than adequate water. We couldn't find much about it but the irrigation system was capable of providing 3 or 4 rice crops each year.
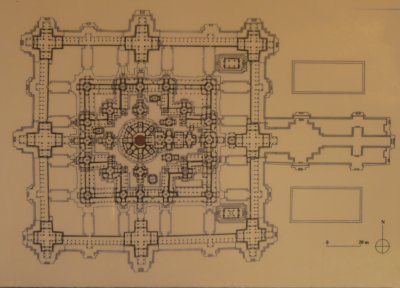
Basically concentric square walls. The walls were roofed and formed terraces.
The basic plan is similar to Angkor Wat and all the other temples in the area.
As well as the size of the squares the height also varied. Some were tall and very steep. Others flat, the corridors led right through the middle at ground level.
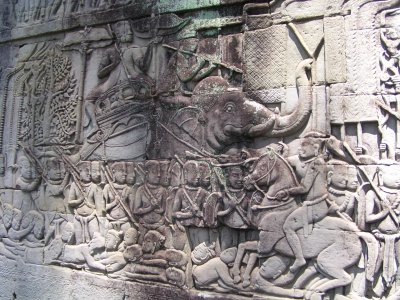
Apart from prevalence of elephants there were also many images of Chinese.
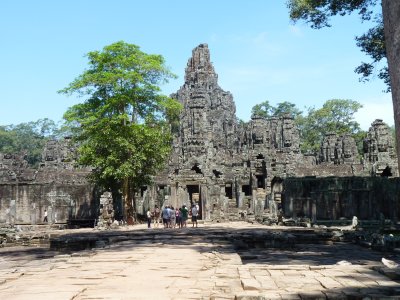
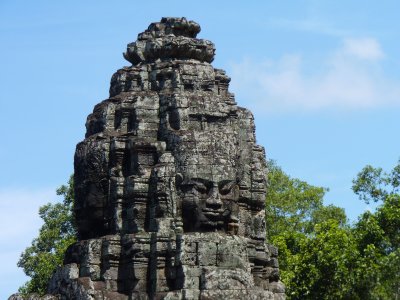
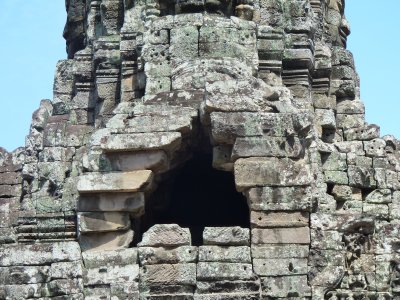
The stone is sandstone. Mined about 30km to the NE. There are occasional sandstone hills out of the otherwise flat plain. The mines are in a mountain range.
As sandstone ran out greater use was made of laterite. I have a sneaking suspicion that the moats were the source of the laterite (dug out and dried to harden it) which makes the moats as much practical as an essential design element.
In some later temples bricks were used. Lo and behold the same sort of bricks we encountered at Si Thep in Thailand.
As we drove South, a couple of days after this, we saw brick kilns at the roadside. Still producing the same bricks.
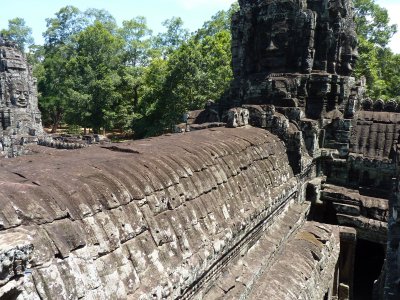
The corridors are relatively narrow.
It occurred to me that while Christians and Muslims have congregations gathered under large roofs whereas Hindu and Buddhist worship individually and are more concerned with the journey.
Thus, there is no need within these temples to have large roof spans. No need to develop the greater strength and spans of Roman and Gothic arches.
I can however allow a slight flight of fancy and imagine a 12th century stonemason suggesting a better way of building arches to his superiors and being told it would never work!
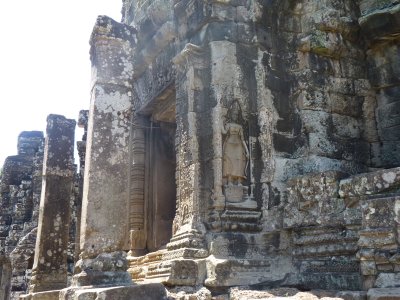
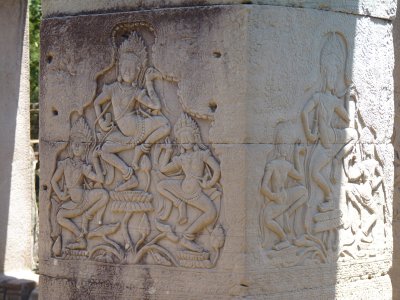
We surrendered and purchased some.
We aren't very good tourists. The constant "hello", "where you from?", be it souvenir sellers, wannabe guides, restaurant touts, etc., is common to all the world's tourist haunts and Angkor is no different. It unfortunately becomes like swatting flies after a while, though we manage to maintain the facade and smile.
It seems to be reasonably managed here. Its kept to outside the temples. Apart from the people selling incense sticks to bring luck from Buddha in a few places where the central image is intact.
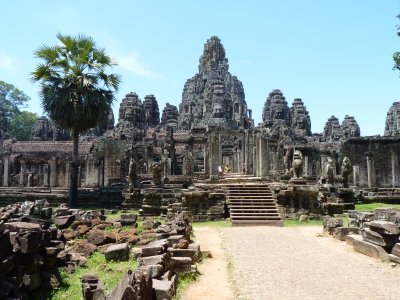
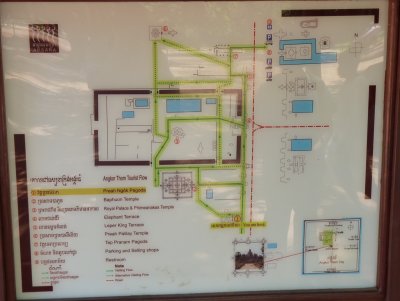
I suspect we aren't unique in being limited in how much we can take in and recall in a day of looking at monuments.
The Bayon is at the bottom. About central bottom is the Baphuon temple.
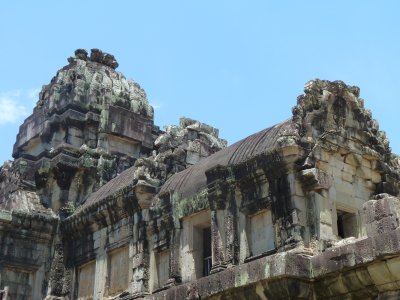
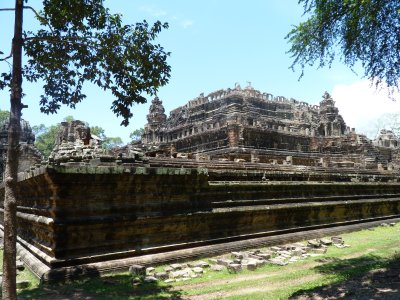
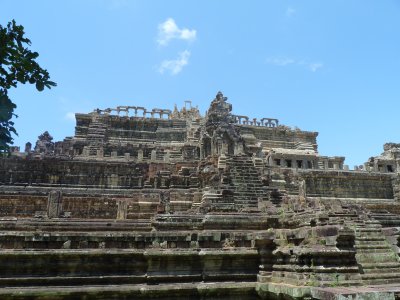
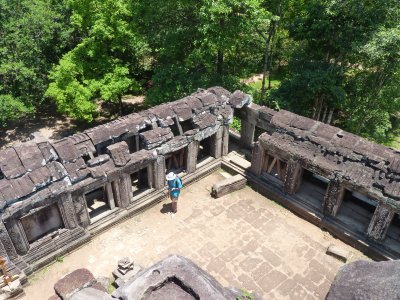
It was noticeable that these temples were not as thoroughly restored as Angkor Wat.
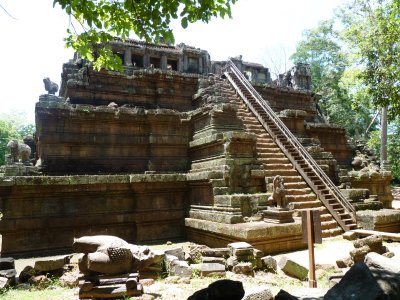
Rectangular (not square) and much more laterite exposed.
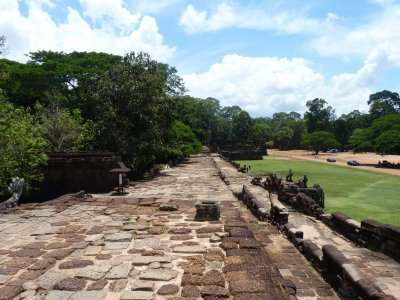
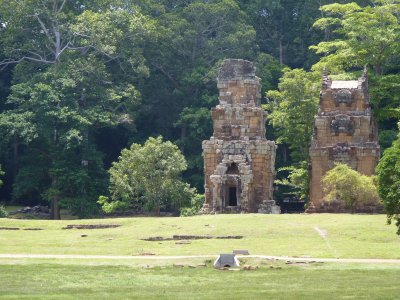
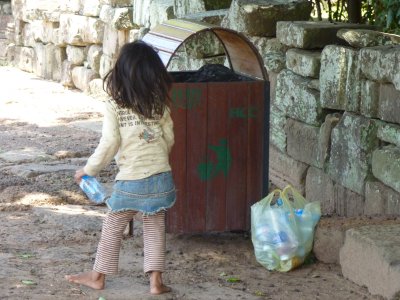
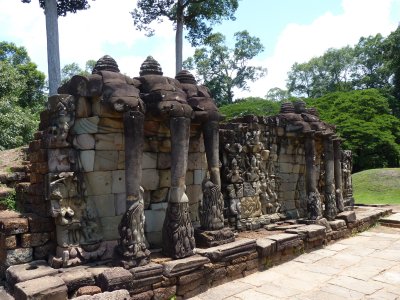
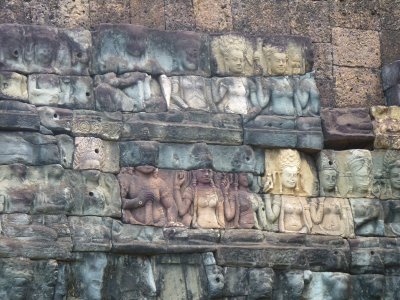
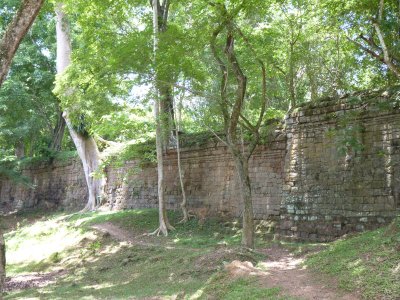
The tree growing out of the wall reminded me of the childhood photos.
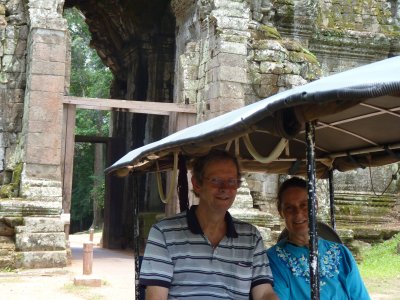
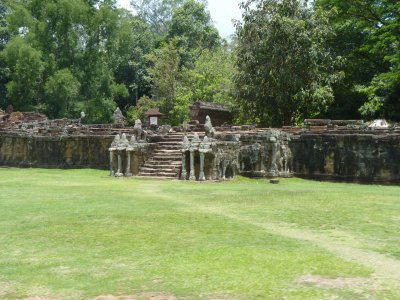
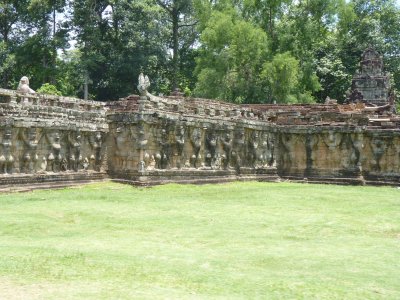
We really hadn't appreciated it from above.
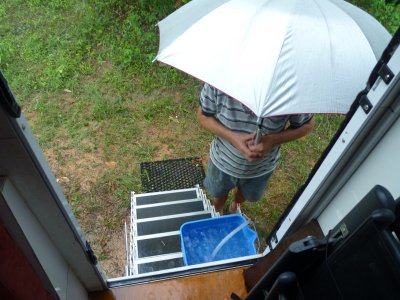
The pipe to collect water from the roof isn't quite long enough. Thus, we fill a bucket with roof water (while its raining silly) then pump it into the tanks.
The umbrella was fortunately donated to us by the multimodal terminal people at Port Klang.
The rain was donated by ...........
We collected about 40 litres during the shower. Enough to last a couple of days. For the technically minded the bucket fills quicker than we can empty it. We'll look for a longer piece of pipe to make the task easier (and drier).